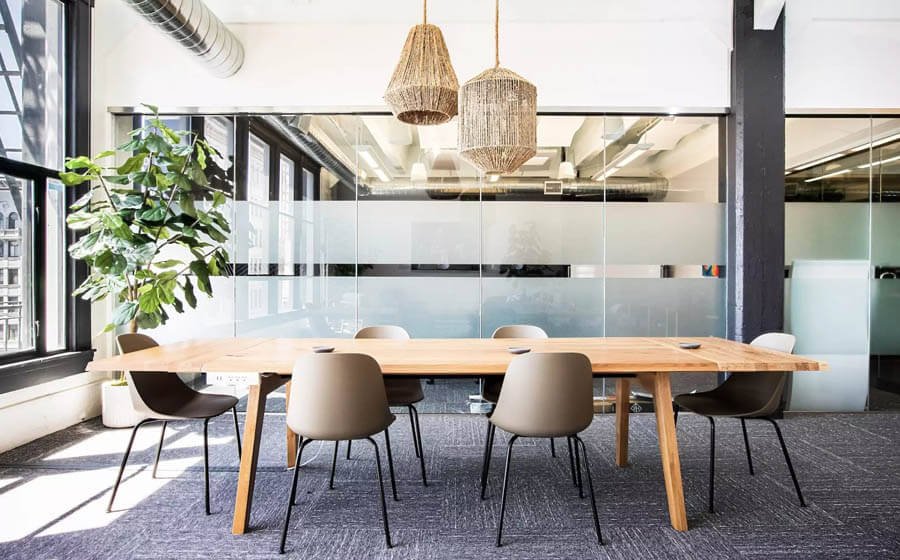Designing an efficient office space interior might be challenging. Consider a number of important factors if you want a room with an appealing interior design. Your personal image will be significantly impacted by the design of your workplace, whether the goal is to expand or rebuild. A poor setup may lead to decreased productivity, bad morale, and even health problems. On the other side, the right one might result in more job satisfaction, which translates to employees who are more productive.
Keep the following in mind while you design your office:
Table of Contents
1. Navigation in Space:
Your workplace layout will be practical and effective if it has a good floor plan. To ensure that your workplace expands with your company, manage your space effectively. An office environment that receives special care will foster a work environment that improves employee performance, collaboration, and growth.
2. General Lighting:
Make careful to account for lighting in your design. Maintaining employee engagement and productivity in the workplace requires natural light. Additionally, you can install individually programmable lights in each workstation so that staff members can customize them to their tastes.
3. Storage Alternatives
Utilizing digital storage choices in your design is a bonus in today’s organizations. They make it easier to navigate the office and help free up a lot of space. As a facility manager, make sure you have a totally practical and usable storage facility to maximize the available space. A messy office is detrimental to productivity. If you keep everything neatly arranged using the integrated storage solutions, you’ll see a difference.
4. Integrate privacy into your design:
This feature encourages space conservation so that your staff members have the privacy they need to perform their jobs. There should be spaces in your office where people can focus without disturbing their coworkers because office privacy includes both visual and acoustic seclusion.
5. Take into account Worker Comfort:
Your office layout must take ergonomics into consideration if you want your staff to be productive and healthy. It also pays off because, according to another study, sitting too much increases the risk of obesity and heart disease in adults. On the other side, disorganized and congested areas need more time to search for supplies and increase tension and annoyance, all of which can result in discomfort.
6. Ensure the visitors’ and employees’ safety:
Safety in the workplace is an important factor. Fire exits, emergency exits, and fire alarms should all be built and well-marked for the protection of staff and visitors.
7. Include Special Comfort Luxury Facilities:
Include in your workplace design drinking fountains, restrooms with disability accessibility, and break rooms with kitchenettes, telephones, fax machines, and internet access. Two noteworthy venues to include in the plan are inviting greeting areas and meeting spaces.
8. Dividing up spaces for various functions
It’s critical to pick the proper material for doors in order for them to serve both their primary and secondary functions. Some of the commercial doors in Melbourne use common materials in commercial spaces that include wood, glass and fiberglass doors. Other types of doors include those made of steel, leadlight, mirrored, UPVC, or vinyl. For more information on commercial doors in Melbourne check out Larnec Doors and Systems.










